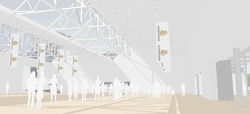VAN DER MERWE MISZEWSKI ARCHITECTS
 |  |  |  |  |  |
|---|---|---|---|---|---|
 |  |  |  |  |  |
 |
A G R I E X P O
Agricultural Expo space - Sandringham farm, Stellenbosch
Current
Agri Expo was originally established as ‘The Cape of Good Hope Agricultural Society’ in 1831. It is the Professional Promoting and Marketing Organization for the Agricultural Sector in the Western Cape.
Today, Agri Expo is situated at Sandringham, a 65 ha Farm adjacent to the N1 at Muldersvlei, near Stellenbosch. The primary requirement of the Project is to provide a 60 x 40 m HALL Space, free of structural columns, supported by the necessary ancillary and serving spaces.
Positioning the Hall required an analysis of the overall planning of the existing Farm. Existing buildings have been retained and re purposed, creating a group of buildings and new facilities. Many of the existing, and massive Blue Gum trees which defined the farm, have been retained and incorporated into the revised layout of the Farm.
The new HALL will add ‘expo space’ for the numerous events and functions hosted by Agri Expo.
The form of the building proposes a ‘ubiquitous farm shed mass’ – however sub divisible for functionality, 9m of clear height space with natural South lighting, surrounded by serving spaces, separate loading and visitors access, pre-function spaces, a new Events Arrival Court, a new raised terrace overlooking the existing Arena’s, and a new covered and planted walkway running along the entire South side of the Arena’s – linking the new and existing buildings on the Farm.
_______________________________
CREDITS
_______________________________
_______________________________
_______________________________
PROJECT PDF ›
_______________________________
SHARE THIS PROJECT
_______________________________