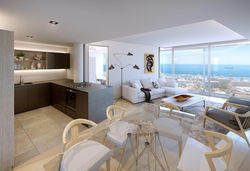VAN DER MERWE MISZEWSKI ARCHITECTS
 |  |  |  |
|---|
B A T T E R Y C R E S C E N T
Apartment Building, Sea Point, Cape Town
2018
The site is located in Battery Crescent, one road below Ocean View drive, on the north-western slope of Signal Hill in Sea Point, an area well known for its views of the Atlantic Ocean and nightscapes of the Sea Point city lights. This small crescent has in recent years become completely overhauled with development where single site, single residential buildings have started making way to medium density apartment buildings. The higher density contributing to the urbanization and overall densification in and around Cape Town.
The brief required full utilization of the height and bulk allocations as set out in the local zoning scheme, which dictated the envelope and proportions of the overall form of the building.
Given the ‘prescribed form’, the idea was to adjust the direction and layout of the units away from the normal perpendicular view and spatial relationship to the street. By ‘cranking’ the units at an angle of 20 degrees to the Crescent, this opened up new opportunities for views away from the buildings across the road, deeper balconies and glazing set-in from the western sun. This spatial arrangement also allowed for more space between the beds and glass sliding doors, improving privacy and diminishing the ‘fishbowl’ effect of living in a fully glazed apartment.
The interior of each unit allows for floor to ceiling glazing and doors, which maximizes the way in which the views are taken in and sunlight enters the spaces. The core structure is a simple ‘concrete column and slab’ arrangement. However, the columns are expressed and free from any other wall elements or ‘partitions’, adding further clarity to the structure. The interiors of the units are fitted out with muted, natural tones of porcelain tiles, timber floors and white walls, contributing to the airy sea-side feel of the surrounding area. A motorized external blind system provides an efficient 21st century solution of dealing with the western sun and at the same time provides the building with a façade the occupants can control, and adds an additional layer to the front of the irregularly angled glazing units behind.
_______________________________
CREDITS
_______________________________
_______________________________
_______________________________
PROJECT PDF ›
_______________________________
SHARE THIS PROJECT
_______________________________