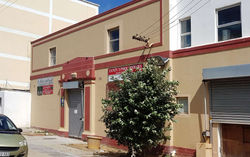VAN DER MERWE MISZEWSKI ARCHITECTS
 |  |  |  |  |  |
|---|---|---|---|---|---|
 |  |  |  |  |
48 HOPKINS STREET
Salt River, Cape Town
2019
New HOME for HOI PLOY – bespoke LIGHTING design, manufacture and sales
48 Hopkins is a ‘factory, warehouse, workshop’ building type, common to the surrounding neighbourhoods of Observatory, Woodstock and Salt River. Originating in the 19th Century, these ‘work horse spaces’ of production and manufacture have held out over many decades, continuously adapting and changing to suit and support ever-changing current programs and needs
Consisting of 4 utilitarian south lit 'saw tooth roof structural bays’, typically jammed hard up against neighbouring structures, with only one façade onto the street to facilitate all access, egress and presence on the street
The interior consisted of a densely crammed multi tenanted maze of hidden small business enterprises – cut and trim, construction of joinery units, interior décor paraphernalia, car parts spray painting, clothing sales, something of everything
The current brief is very clear. The use is arranged into 4 ‘activities’ : Business, Sales, Production and Storage
The primary task was to clear and strip out the internal ‘footprint’, re- populate the salvaged structure, make full use of the available South light high level windows and re connect the inside to the outside by way of the one façade available. A further insertion – of a green courtyard – into the heart of the space, introduces light and fresh air into an ‘internalised world’. The courtyard is visible from the street through the shopfront, from entry into sales, and from everywhere else inside. The ‘activities of the business’ are visually and seamlessly integrated to occupy all of the newly available ‘footprint’, making clear the workings of the Business to visitors and employees alike
The original structure of the building has been repaired, rewired, re-plumbed, fire proofed, re insulated and rendered visible. Original elements of steel and brickwork have been saved to recall the past. Mezzanine structures have been reinstated to maximise floor area and a new office suite has been added
The reconstruction and repair of the Street façade reconnects the interior to the street and creates a repaired and upgraded pavement and road side.
_______________________________
CREDITS
_______________________________
_______________________________
_______________________________
PROJECT PDF ›
_______________________________
SHARE THIS PROJECT
_______________________________