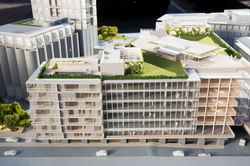VAN DER MERWE MISZEWSKI ARCHITECTS
 |  |  |  |  |  |  |
|---|---|---|---|---|---|---|
 |  |  |  |  |  |  |
 |  |  |  |
N O 2 S I L O
New Residential and Retail Development in the
V + A Waterfront – Silo Precinct
2013
VDMMA in association with RBA
No 2 physically abuts No 1, and continues the Silo Precinct idea first proposed at the inception of No 1, the Allan Gray Headquarters Building.
The form of the building is literally an extension of the Allan Gray ‘envelope’ – only rendered in a different and consciously more domestic way. In terms of Urban Design, No 2 emphasises the intention commenced within the planning of No 1 – to act as a catalyst for the development of the idea of the Precinct. The Historic Grain Silo holds primacy in the Precinct, and No 2 proposes the further continuity of enclosure and identity for the new Precinct. No 2 was constructed at the same time as No 1.
The building consists of 8 levels, the base being occupied by retail, the upper levels containing 31 apartments of varying size and room numbers, all with generous terraces. Two orientations are available – one overlooking the new Silo Public Realm about the base of the Historic Grain Silo building and the City beyond, and the other overlooking the working harbour, bay and mountains beyond. An external layer of sliding shutters encloses the terraces. Similar to No 1, and subsequent other buildings in the Precinct, the roof space of No 2 is utilised for leisure space and includes a communal swimming pool and terrace.
No 2 is a 4 Star Design Rated building.
________________________________
CREDITS
________________________________
Developer / Client
V&A Waterfront
Project Sponsor
Town Planner
Neil Schwartz Town Planning
Urban Designer
City Think Space
Heritage Consultant
Nicolas Baumann Heritage
Management Consultant
Visual Impact
(Visual Impact Assessment)
Transport
Landscaping Architect
EMP Consultant
Ecosense Environmental Practitioners
Environmental Consultant
Khula Environmental Consultants
Environmental Consultant
SEC (Sillito Environmental Consulting)
Project Manager / Principle Agent
Quantity Surveyor
Civil &Structural Engineer
Electrical Engineer
Mechanical Engineer +
Façade Engineer +
Environmental Engineer +
ICT/AV/Security +
Wind Engineering Consultant
Geotech Consultant
Roger Hendry
Local Authority Approvals
Liesa Bristow
Land Surveyors
Friedlaender, Burger & Volkmann
Occupational H&S
Fire Engineer
Keith Fletcher & Associates cc
Enabling Works / Principal Contractor
Disability Consultant
Disability Solutions
Kitchens
Mastrantonio
Acoustic Consultant
Independent Commissioning Agent
________________________________
AWARDS ›
________________________________
2014 SAPOA Best Residential
Development
No 2 Silo, Cape Town
________________________________
PUBLICATIONS ›
________________________________
PROJECT PDF ›
________________________________
SHARE THIS PROJECT
________________________________