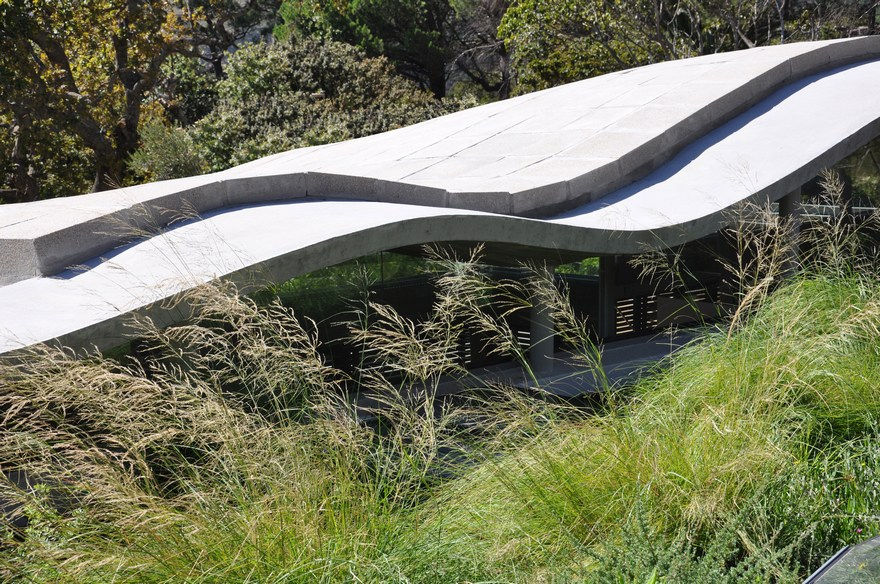BUILDING IN NATURE
- vdmma1
- Dec 4, 2019
- 2 min read
Do you remember, as a student in semester 1, facing one of the first studio projects, inevitably located in a beautiful setting? (often the case for those fortunate to have studied at a university such as UCT, located on the slopes of the Table Mountain range)
Noordhoek Beach, the slopes of Table Mountain, Newlands Forest
the task : not necessarily a ‘building’ as such - still more elusively, ‘a structure’
and the overwhelming sensation, fear, dread, of : you simply can’t build anything here?
yet the studio staff were adamant, able to go on and on and on, and eventually you tried your best, then without fail regretted the vain attempt, sensed foreboding, the heartfelt emotions …
if you’re a surviving archi student, please tell us you felt this too ?
B U T
‘in art, as in nature, nothing is wasted’ – Albert Camus
Years later in practice, an interest in making buildings is evolving, some located in indescribably beautiful natural settings
the programs, the structural schemes, the use : not dissimilar to any other project, but the below examples being in beguiling and demanding settings
a F O R E S T setting :
Ancient white stink wood forest and house. Multiple pavilions, facades 90 % glass, base floor plate suspended above the ground

early sketch layout of Highveldt House. Pavilions among the trees

overlap and integration – artificial and natural the materials and finishes selected to weather, stain and the planting to grow over the structures until they ‘disappear’ back into nature
a D E S E R T setting – the intervention mostly submerged, shaded, cool, a footprint as minimal as possible.
surreptitious arrival – (no parking lot, a tree, a small existing house) - precise incisions, water storage, indigenous planting, surfaces of found material, sun and moon orientation. the rest? the expanse of the desert …
the strategy – elements of the proposal and brief rendered as parts of the whole, each with its own program, materiality and arranged for sequential processions of movement

that only the minimum of lighting is needed - mostly from fires
desert night sky over – and yet : one existing building and some 900 sqm of brief …
M O U N T A I N setting on the lower slopes of table mountain, the cliff faces rising behind
entirely natural pool, terraced pavilions along the contours, all stone used on site excavated on site
undulating concrete roof echoing the form of the surrounding mountainous landscape
primarily submerged below the surface of the lower slopes, pavilions sheltered beneath shaped in-situ concrete canopies
building in nature : the key words and the primary themes for us have been :
insertion, collaboration with the site, yet clear juxtaposition, reduction, quietness and repose, stillness




